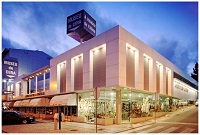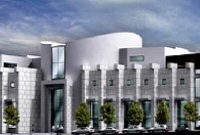VIPLANO – Gabinete de Engenharia, Arquitectura e Estudos Económicos Lda
Lisboa – Portugal
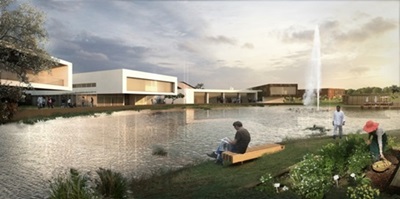
——————————————————————————————————————–
CATÁLOGO PARCIAL | CATALOGUE PARTIEL | PARTIAL CATALOG
SOBRE NÓS
A VIPLANO é um Gabinete de Projetos Português, cuja constituição remonta ao ano de 1984. A sua sede social em Portugal é na Rua Gregório Lopes Lote 1638, 11º E, Restelo, 1400-407 Lisboa
O objeto é a atividade de Estudos de Arquitetura, engenharia civil e restantes especialidades de engenharia, o planeamento, coordenação, gestão e supervisão de trabalho e estudos económicos.
A sua atividade tem sido realizada principalmente em Portugal e opera atualmente nos mercados da Argélia e Magreb.
O Administrador Executivo desde 1984, é o Engenheiro Civil Vítor Coelho da Silva, com morada em Argel em: 1, Rue Saïd Hammane, 4ème F, Sacré Coeur, Alger Centre, Algérie.
À PROPOS DE NOUS
VIPLANO est un bureau d’études portugais, dont la constitution remonte à 1984. Son siège social au Portugal est à Rua Gregório Lopes Lote 1638, 11º E, Restelo, 1400-407 Lisboa
L’objet est l’activité des études d’architecture, du génie civil et d’autres spécialités d’ingénierie, de la planification, de la coordination, de la gestion et de la supervision des travaux et des études économiques.
Son activité a été réalisée principalement au Portugal et opère actuellement sur les marchés Algérien et Magreb.
Le Directeur Exécutif depuis 1984, est l’Ingénieur Civil Vítor Coelho da Silva, avec une adresse à Alger au: 1, rue Saïd Hammane, 4ème F, Sacré Coeur, Alger Centre, Algérie.
ABOUT US
VIPLANO is a Portuguese engineering office, whose constitution dates back to 1984. Its head office in Portugal is at Rua Gregório Lopes Lote 1638, 11º E, Restelo, 1400-407 Lisboa
The object is the activity of Architecture Studies, civil engineering and other engineering specialties, planning, coordination, management and supervision of work and economic studies.
Its activity has been carried out mainly in Portugal and currently operates in the algerian and magreb markets.
The Executive Director since 1984, is the Civil Engineer Vítor Coelho da Silva, with an address in Algiers at: 1, Rue Saïd Hammane, 4ème F, Sacré Coeur, Alger Centre, Algérie.
ESCOLA DE HOTELARIA DE FÁTIMA | ESTUDO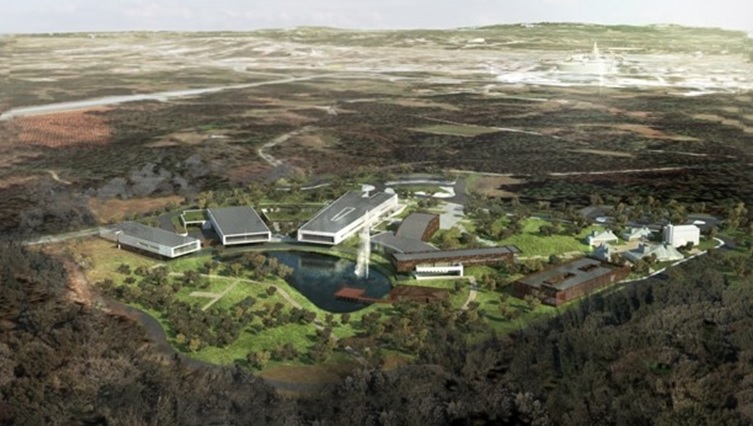
O projeto para a Nova Escola de Hotelaria de Fátima, foi objeto de um Concurso Público em 2014, a que a Viplano concorreu, em parceria com os Arquitetos Carlos Gonçalves, Almeida Ribeiro e Nuno Freitas.
L’école d’hôtellerie de Fatima a fait l’objet d’un appel d’offres public en 2014, auquel Viplano a participé, en partenariat avec les architectes Carlos Gonçalves, Almeida Ribeiro et Nuno Freitas.
The project for the New Fatima hotel school, was the object of a Public Tender in 2014, to which Viplano competed, in partnership with architects Carlos Gonçalves, Almeida Ribeiro and Nuno Freitas.
ESCOLA DE HOTELARIA DE FÁTIMA | ESTUDO
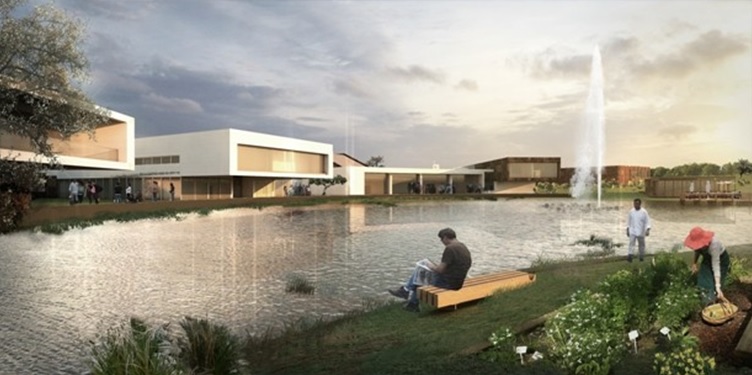
No terreno com 60.000 m2, com características rurais e florestais, deveriam ser previstas várias estruturas de apoio, nomeadamente currais para animais, hortas várias e reservatório de água. A área total de edificações previstas em vários edifícios independentes rondava os 7.700 m2, que circundavam um lago existente, para um valor previsível de investimento de 10.000.000 de Euros.
Sur un terrain de 60 000 m2, avec des caractéristiques rurales et forestières, plusieurs structures de soutien devraient être fournies, à savoir des enclos pour animaux, divers potagers et réservoir d’eau. La superficie totale des bâtiments prévus est d’environ 7.700 m2, qui entourait un lac existant, pour une valeur d’investissement prévisible de 10.000.000 euros.
On land with 60,000 m2, with rural and forest characteristics, several support structures be provided, namely animal pens, various vegetable gardens and water reservoir. The total area of buildings planned in several independent buildings was a round 7,700 m2, which surrounded an existing lake, for a predictable investment value of 10,000,000 Euros.
CIDADE BOUGHEZOUL | ARGÉLIA
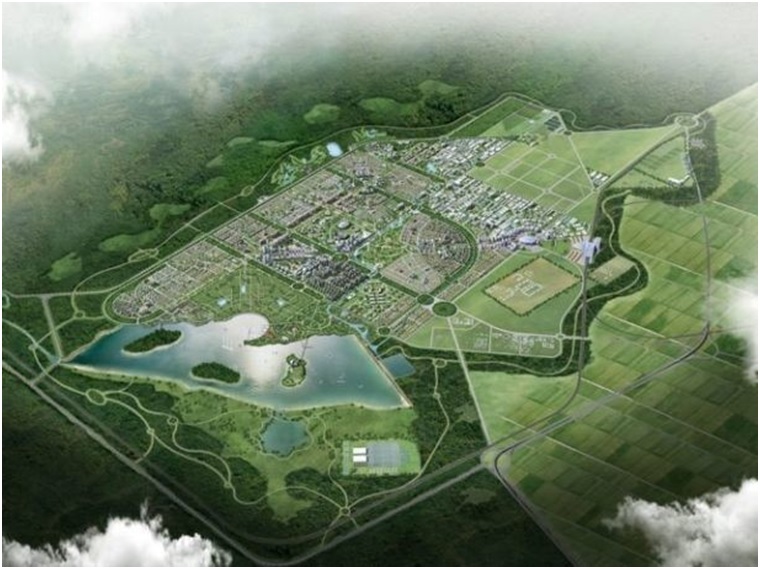
O projeto para a Nova Cidade Boughezoul a 180 kms a sul de Argel, elaborado por um Gabinete de Projetos Sul Coreano, foi sujeito a concurso público internacional para os Lotes I e II iniciais em 2013.
Esta 1ª fase localiza-se do lado oeste do lago. A construção prevista era de 900 alojamentos mais 6 equipamentos públicos, a saber: Clinica de Saúde, Escola Primária I, Escola Primária II, Liceu, Mercado Coberto e Piscinas Cobertas.
Do agrupamento faziam parte os Arquitetos João Paciência (líder), Arranjos Exteriores o Professor Caldeira Cabral, a DUCTOS e a VIPLANO.
Le projet de la nouvelle ville de Boughezoul, à 180 km au sud d’Alger, élaboré par un bureau d’appel d’offres sud- coréen, a fait l’objet d’un appel d’offres international pour les premiers lots I et II en 2013.
Cette première phase est située sur le côté ouest du lac. La construction prévue était de 900 logements plus 6 installations publiques, à savoir clinique de santé, école primaire I, école primaire II, lycée, marché couvert et piscines intérieures.
Le groupe comprenait les Architectes João Paciência (leader), aménagement paysager, le Professeur Caldeira Cabral, DUCTOS et VIPLANO.
The project for the New City Boughezoul 180 kms south of Algiers, prepared by a South Korean Design Office, was subject to an international tender for the initial Lots I and II in 2013.
This first phase is located on the west side of the lake. The planned construction was 900 accommodations plus 6 public facilities, as Health Clinic, Primary School I, Primary School II, Lyceum, Covered Market and Indoor Pools.
The group included the Architects João Paciência (leader), Urban planning, Professor Caldeira Cabral, DUCTOS and VIPLANO.
CLINÍCA DE SAÚDE | CIDADE BOUGHEZOUL | ARGÉLIA
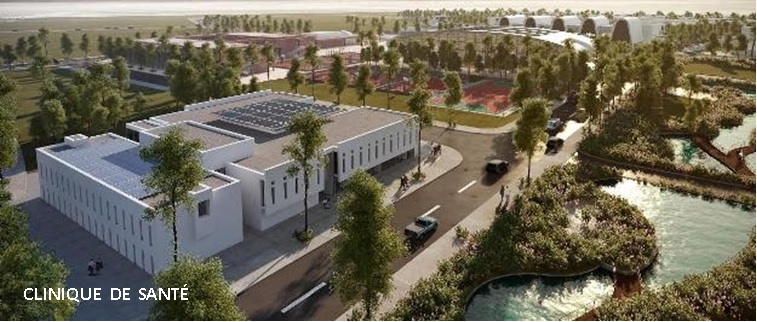
CIDADE BOUGHEZOUL | ARGÉLIA
Urbanismo / Urban planning / Aménagement Paysager
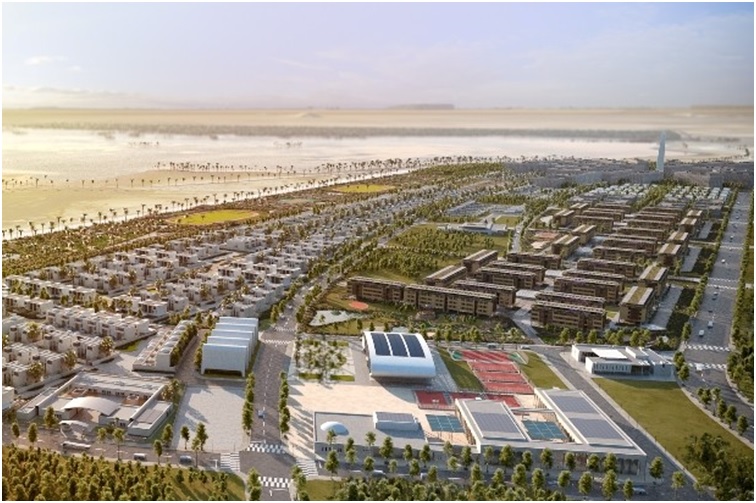
ZÉBOUDJ VILLAS | ESTUDO | ALGER
Habitação / Housing / Logement
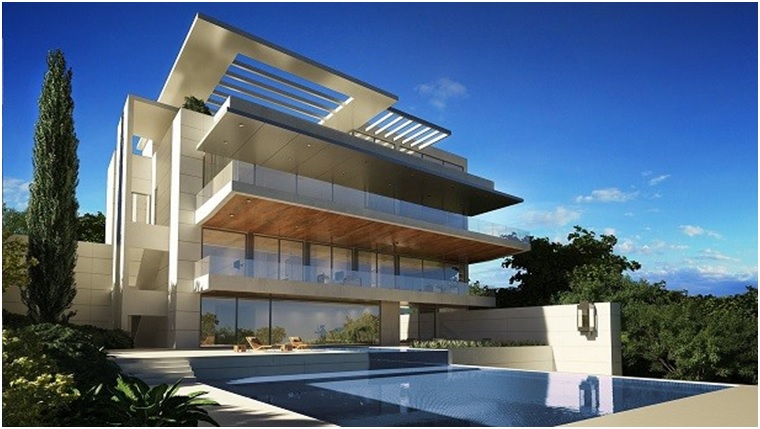
Conjunto de Moradias a realizar em Argel, em 2014, de três/quatro pisos e áreas de 1200 m2 que se pretendiam ser arquitetonicamente arrojadas, o que exigia soluções estruturais inovadores e interessantes. O terreno desenvolvia- se em socalco, e como tal seriam consideradas caves para adaptar cada moradia ao terreno. Em parceria com Arquiteto João Paciência
Ensemble de villas qui se situe à Alger en 2014, de trois / quatre étages et des surfaces de 1200 m2 qui se sont destinés à être architecturalement audacieux, ce qui a nécessité des solutions structurelles innovantes et intéressantes. Le terrain aménagé sur terrasse, et à ce titre serait considéré comme des sous-sols pour adapter chaque logement au terrain. En partenariat avec l’Architecte João Paciência.
Set of villas to be held in Algiers in 2014, of three/four floors and areas of 1200 m2 that were intended to be architecturally bold, which required innovative and interesting structural solutions. The land developed on terrace, and as such would-be considered basements to adapt each dwelling to the land. In partnership with Architect João Paciência.
SEDE GESI | ESTUDO | ALGER
Escritórios / Offices / Bureaux
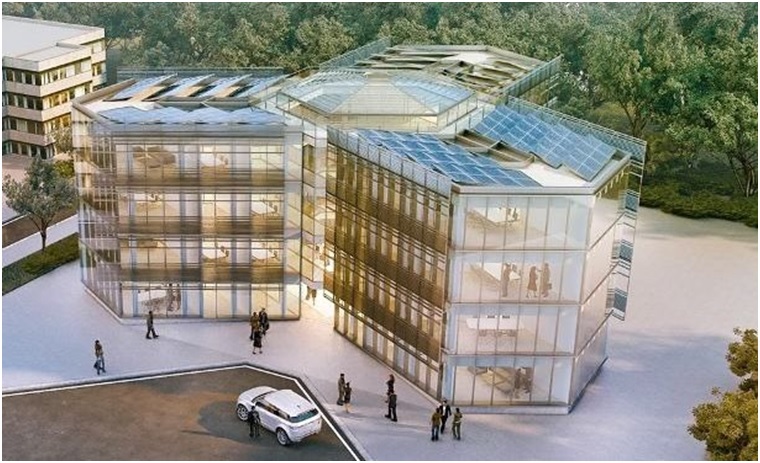
SEDE DE EMPRESA ARGELINA
(ESTUDO), em edifício com 6 pisos sendo dois em cave, em formato de trevo, em parceria com Arquitetos João Paciência, Professor Caldeira Cabral, DUCTOS GROUP e VIPLANO.
A Estrutura a desenvolver pela VIPLANO, seria realizada em lajes fungiformes, e com especial preocupação nas soluções de modo a absorver eventuais movimentos sísmicos que contemplassem a forma de trevo, em planta, do Edificio.
SIÈGE DE SOCIÉTÉ ALGÉRIENNE À ALGER
(ÉTUDE), d’un bâtiment avec 6 étages (deux en sous-sol), et format trèfle, en partenariat avec les Architectes João Paciência, le Professeur Caldeira Cabral, DUCTOS GROUP et VIPLANO.
La structure qui sera développée par VIPLANO, serait réalisée dans desdalles fongiforme, et avec une préoccupation particulière dans les solutions afin d’absorber tous les mouvements sismiques qui envisage aient la forme de trèfle, du bâtiment.
ALGERIAN COMPANY HEAD QUARTERS
(STUDY), of a building with 6 floors (two in the basement), in clover format, in partnership with Architects João Paciência, Professor Caldeira Cabral, DUCTOS GROUP and VIPLANO.
The structure to be developed by VIPLANO, would be carried out in fungiforms labs, and with special concern in the solutions in order to absorb any seismic movements that contemplated the form of clover, in plant, of the Building.
PENHA LONGA HOTEL | CASCAIS – SINTRA
Turismo/Tourism/Tourisme
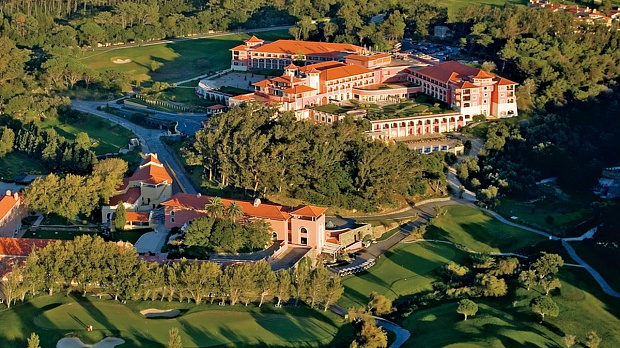
O Hôtel da Penha Longa + Club de Golf Penha Longa Resort desenhados por Robert Trent Jones, Jr. do Reino Unido, foi projetado para uma Quinta nos arredores de Lisboa, perto de SINTRA.
Todos os projetos das fundações e estruturas foram realizados pela VIPLANO. Zona sísmica do mais elevado grau, implicou o desenvolvimento em planta da edificação em vários corpos, com utilização de lajes fungiformes. Os cálculos sísmicos foram todos realizados em programas de cálculo automático do Laboratório Nacional de Engenharia Civil de Portugal.
Hôtel da Penha Longa + Club de Golf – Penha Longa Resort conçu par Robert Trent Jones, Jr. du Royaume-Uni, a été conçu pour une ferme dans la banlieue de Lisbonne, près de SINTRA.
Tous les projets des fondations et des structures ont été réalisés par VIPLANO. Zone sismique du plus haut degré, impliquait le développement d’un plan de batiment en plusieurs corps, en utilisant des dalles fongiformes. Les calculs sismiques ont tous été effectués dans le cadre de programmes de calcul automatique du Laboratoire National de Génie Civil du Portugal.
Hôtel da Penha Longa + Club de Golf – Penha Longa Resort designed by Robert Trent Jones, Jr. of the United Kingdom, was designed for a farm on the outskirts of Lisbon, near SINTRA.
All projects of the foundations and structures were carried out by VIPLANO. Seismic zone of the highest degree, implied the development in a building plant in several bodies, using fungiforms labs. Seismic calculations were all performed in automatic calculation programs of the National Laboratory of Civil Engineering of Portugal.
PENHA LONGA HOTEL | CLUBE DE GOLF | CASCAIS – SINTRA
Turismo/Tourism/Tourisme
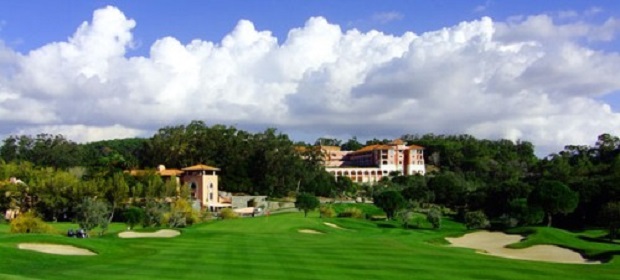
O Club de Golf, independente do Hotel, foi o aproveitamento de instalações agrícolas antigas, o que levou ao estudo de reforço anti-sísmico do edifico, e a consideração da execução da cobertura em asnas de madeira, por exigências arquitetónicas. Projeto da VIPLANO.
Le Club de Golf, indépendant de l’Hôtel, a été l’utilisation d’anciennes installations agricoles, ce qui a conduit à l’étude du renforcement antisismiques du bâtiment, et la consideration de l’exécution de la couverture en strutures en bois, par des exigences architecturales. Projet de VIPLANO.
The Golf Club, independent of the Hotel, was the use of old agricultural facilities, which led to the study of anti-seismic reinforcement of the building,and the consideration of the execution of the cover in wooden asses, by architectural requirements. VIPLANO project.
ESCOLA SUPERIOR AGRÁRIA DE BEJA
Educação/Education/Education
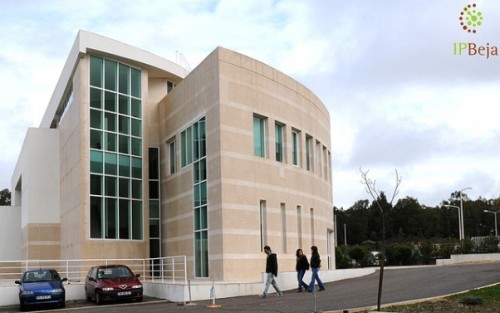
A Escola Superior Agrária de Beja é constituída por um conjunto diferenciado de edifícios, salas de aula, administrativo, anfiteatro e pavilhão desportivo. Projecto elaborado e construído na década de 1990.
A arquitectura é do Arquiteto João Paciência e as Fundações e Estruturas da Viplano.
L’École Supérieure Agraire de Beja se compose d’un ensemble différencié de bâtiments, salles de classe, administrative, amphithéâtre et pavillon sportif. Projet élaboré et construit dans le sannées1990. L’architecture est de l’architecte João Paciência et les Fondations et Structures sont de Viplano.
The Higher Agrarian School of Beja consists of a differentiated set of buildings, classrooms, administrative, amphitheater and sports pavilion. Project developed and built in the 1990s. The architecture is by architect João Paciência and the Foundations and Structures by Viplano.
ESCOLA SUPERIOR AGRÁRIA DE BEJA
Educação/Education/Education
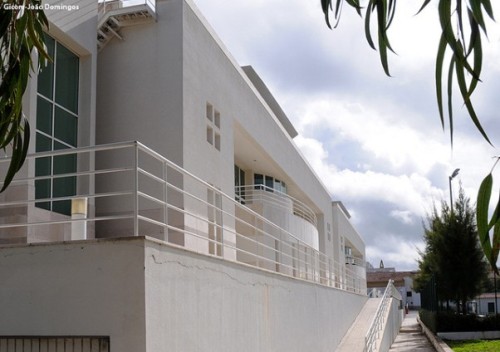
LICEU DE FARO | ESCOLA SECUNDÁRIA
Educação/Education/Education
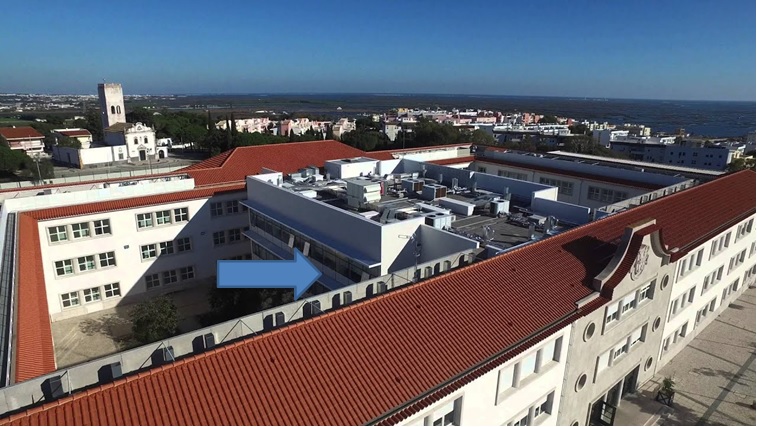
A Escola Secundária João de Deus pertence ao conjunto escolar inaugurado em 1948 e inserido no segundo período das construções escolares, construídas pelo Ministério das Obras Públicas, através da Junta das Construções para o Ensino Técnico e Secundário (JCETS- MOP) e destinadas ao ensino liceal e/ou técnico.
O projeto de intervenção levado a cabo pela Parque Escolar teve como um dos primeiros objetivos manter a estrutura espacial e formal do edificado existente, bem como as suas características arquitetónicas, no respeito pelo legado e pela memória, que se pretende mantida e valorizada.
Assim, adaptou-se o edifício existente ao novo programa funcional, clarificando-se percursos e zonas de estadia para alunos e professores e conquistando novas áreas para os espaços de refeição e lazer/estudo.
Foi criado um novo espaço de reuniões em anfiteatro, para cerca de 200 pessoas, substituindo o pequeno auditório preexistente, que se encontrava isolado e com poucas condições formais e espaciais. Foi também criado um novo volume com uma imagem mais contemporânea, localizado entre os dois pátios internos, conseguindo-se, assim, reunir num único corpo os novos espaços de laboratório, biblioteca e salas de estudo.
Foi construído um novo espaço coberto para a prática desportiva e os arranjos exteriores foram redesenhados, aumentando a área de espaços verdes.
ARQUITECTURA: JOÃO PACIÊNCIA, LDA. ESTRUTURAS : VIPLANO, LDA. DATA DO PROJECTO: 2009-2011
L’école secondaire João de Deus appartient au complex escolaire inauguré en 1948 et inséré dans la deuxième période de constructions scolaires, construit par le Ministère des travaux publics, par l’intermédiaire du Conseil des bâtiments pour l’enseignement technique et secondaire (JCETS-MOP) et destiné à l’enseignement concédant des licences et/ou techniques.
Le projet d’intervention mené par le Parc scolaire avait pour objectif premier de maintenir la structures patiale et formelle du bâtiment existant, ainsi que ses caractéristiques architecturales, dans le respect de l’héritage et de la mémoire, qui se veutent retenu et valorisé.
Ainsi, le bâtiment existant a été adapté au nouveau programme fonctionnel, en clarifiant les itinéraires et les zones de séjour pour les étudiants et les enseignants et en conquérant de nouveaux espaces pour les salles à mangeretlesloisirs/études.
Un nouvele space de rencontre a été créé dans un amphithéâtre pour environ 200 personnes, remplaçant le petit auditorium préexistant, qui a été isoléet avec peu de conditions formelles et spatiales. Un nouveau volume a également été créé avec une image plus contemporaine, située entre les deux systèmes internes, permettant ainsi de réunire nun seul corps les nouveaux espaces de laboratoire, bibliothèque et salles d’étude. Un nouvele space couvert a été construit pour les port et les aménagements extérieur sont été redessinés, augmentant la superficie des espaces verts.
ARCHITECTURE: JOÃO PACIÊNCIA, LDA. STRUCTURES : VIPLANO LDA DATE DU PROJET : 2009-2011
The João de Deus Secondary School belongs to the school complex inaugurated in 1948 and inserted in the second period of school constructions, built by the Ministry of Public Works, through the Board of Buildings for Technical and Secondary Education (JCETS-MOP) and intended for liceal and/or technical teaching.
The intervention project carried out by the School Park had as one of the first objectives to maintain the spatial and formal structure of the existing building, as well as its architectural characteristics, with respect for the legacy and memory, which is intended to be maintained and valued.
Thus, the existing building was adapted to the new functional program, clarifying routes and areas of stay for students and teachers and conquering new areas for the dining and leisure/study spaces.
A new meeting space was created in an amphitheater for about 200 people, replacing the small pre-existing auditorium, which was isolated and with few formal and spatial conditions. A new volume was also created with a more contemporary image, located between the two internal systems, thus being able to bring together in a single body the new laboratory spaces, library and study rooms.
A new covered space has been built for sports and the outdoor arrangements have been redesigned, increasing the area of green spaces.
ARCHITECTURE: JOÃO PACIÊNCIA ,LDA. STRUCTURES : VIPLANO, LDA. PROJECT DATE : 2009-2011
LICEU DE BOMBARRAL | ESCOLA SECUNDÁRIA
Educação/Education/Education
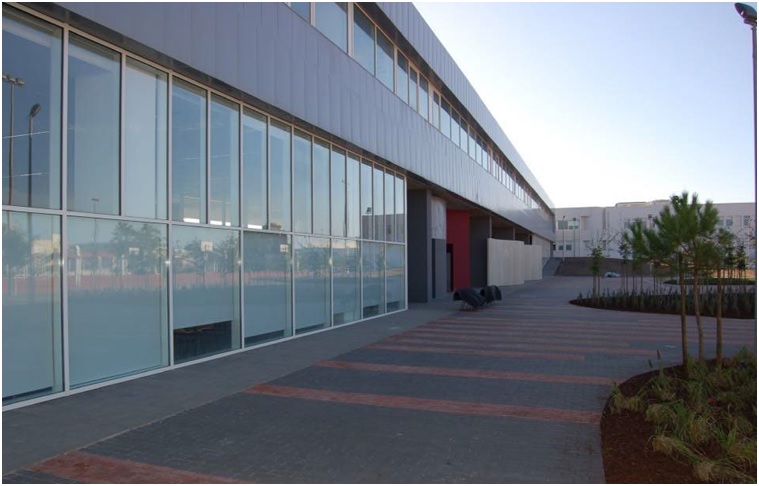
A intervenção na Escola Secundária do Bombarral caracterizou-se pela remodelação dos pavilhões e pela construção de um novo corpo que une as duas escolas, preparatória e secundária. Este novo edifício recebe a entrada principal da escola, através de uma portaria com prolongamento do coberto até ao edifício existente, bem como a biblioteca, a sala polivalente, os laboratórios e salas de aula.
Os edifícios da antiga escola secundária destinam-se a espaços de atendimento, ao Centro de Novas Oportunidades e à direção. A norte, encontram-se os gabinetes para atendimento personalizado, as salas de aula convencionais e as salas de artes. No extremo poente, a antiga escola preparatória engloba a cozinha, o refeitório, salas de aula e os gabinetes de atendimento
Capacidade: 49 Turmas – FASE 2A | 2008-2009
ARQUITECTURA | JOÃO PACIÊNCIA
FUNDAÇÕES E ESTRUTURAS : VIPLANO, LDA
L’intervention à l’école secondaire de Bombarral a été caractérisée par la rénovation des pavillons et la construction d’un nouvel organisme qui unit les deux écoles, préparatoire et secondaire. Ce nouveau bâtiment reçoit l’entrée principale de l’école, par l’intermédiaire d’un concierge avec extension du bâtiment couvert au bâtiment existant, ainsi que la bibliothèque, la salle polyvalente, les laboratoires et les salles de classe.
Les bâtiments de l’ancienne école secondaire sont destinés aux espaces de service, au Centre de nouvelles opportunités et à la direction. Au nord se trouvent les bureaux pour un service personnalisé, les salles de classe conventionnelles et les salles d’art.
À l’extrémité ouest, l’ancienne école préparatoire comprend la cuisine, la cafétéria, les salles de classe et les bureaux de service.
Capacité : 49 classes – PHASE 2A | 2008-2009
ARCHITECTURE | JOÃO PACIÊNCIA
FONDATIONS ET STRUCTURES: VIPLANO, LDA
The intervention in the Secondary School of Bombarral was characterized by the refurbishment of the pavilions and the construction of an ewbody that unites the two schools, preparatory and secondary. This new building receives the main entrance of the school, through a concierge with extension from the covered to the existing building, aswell as the library, the multipurpose room, laboratories and classrooms
The buildings of the old secondary school are intended for service spaces, the New Opportunities Center and the management. To the north are the offices for personalized service, the conventional classrooms and the artrooms. At the west end, the old preparatory school encompasses the kitchen, cafeteria, classrooms and service offices.
Capacity: 49 Classes – PHASE 2A | 2008-2009
ARCHITECTURE | JOÃO PACIÊNCIA
FOUNDATIONS AND STRUCTURES: VIPLANO, LDA
LICEU DE BOMBARRAL | ESCOLA SECUNDÁRIA
Educação/Education/Education
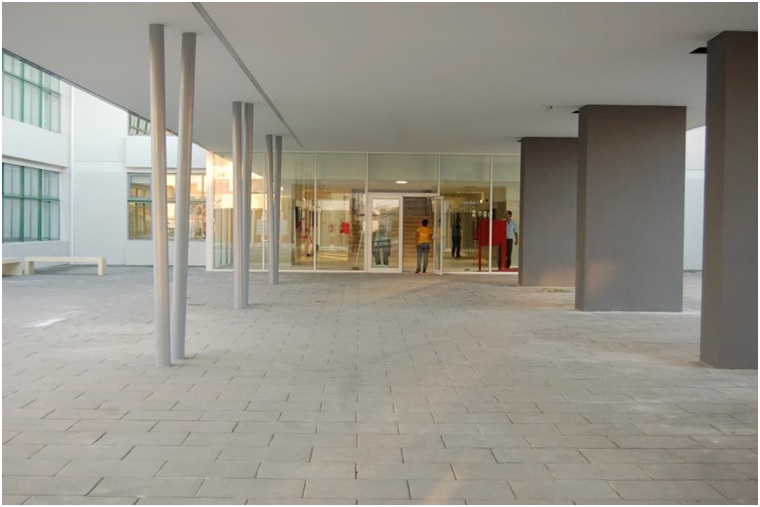
MUSEU DE CERA DE FÁTIMA
Cultura/Culture/Culture
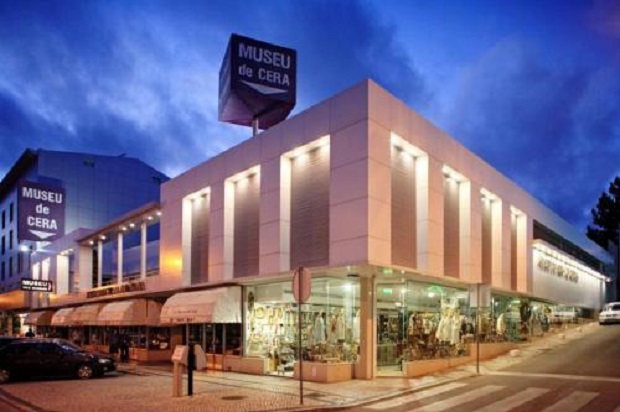
O Museu de Cera de Fátima localiza-se no centro de Fátima, a 300 metros para norte do Santuário. Resultou da adaptação de uma moradia antiga, do princípio do século XX, ampliada com um edifício em betão no tardoz e nas duas faces laterais. Projeto construído em 1983/1984.
As aparições de Fátima, em 1917, são um acontecimento religioso e nacional.
Le Musée de Cire de Fátima est situé dans le centre de Ftima, à 300 mètres au nord du Sanctuaire. Résultat de l’adaptation d’une ancienne maison de ville, du début du XXe siècle, agrandie d’un bâtiment en béton dans l’arrière et des deux côtés. Projet construit en 1983/1984.
Les apparitions de Fatima en 1917 sont un événement religieux nationale.
The Wax Museum of Fatima is located in the centre of Fatima, 300 metres north of the Sanctuary. It resulted from the adaptation of an old town house, from the beginning of the 20th century, enlarged with a concrete building in the back and on the two side sides. Project built in 1983/1984.
The apparitions of Fatima in1917 are a religious and national event.
A Igreja narra as aparições de Fátima e, em 1942, o Papa Pio XII consagrou o mundo ao Imaculado Coração de Maria. É, portanto, num espírito de união entre arte e história que o museu de cera de Fátima se apresenta a quem se interessa pela História das Aparições de Fátima. O edifício consta de 32 cenas, e no r/c existe um pequeno Centro Comercial. A VIPLANO ocupou-se da adaptação e ampliação estrutural do Edifício
L’Église raconte les apparitions de Fatima et, en 1942, le Pape Pie XII a consacré le mondeau Cœur Immaculé de Marie. C’est donc dan sunesprit d’union entre l’art et l’histoire que le musée de Cire de Fatima se présente à ceux qui s’intéressent à l’Histoire des Apparitions de Fátima. Le bâtiment se compose de 32 scènes, et sur le rés de chaussé il y a un petit centre commercial. VIPLANO a fait l’adaptation et l’agrandissement structurel du bâtiment
The Church recounts the apparitions of Fatima, and in 1942 Pope Pius XII consecrated the world to the Immaculate Heart of Mary. It is, therefore, in a spirit of union between art and history that the wax museum of Fatima presents itself to those who are interested in the History of the Apparitions of Fatima. The building consists of 32 scenes,and on the r/c there is a small shopping center. VIPLANO realized the adaptation and structural expansion of the Building
BOMBEIROS VOLUNTÁRIOS DE SANTARÉM
Escritórios/Offices/Bureaux
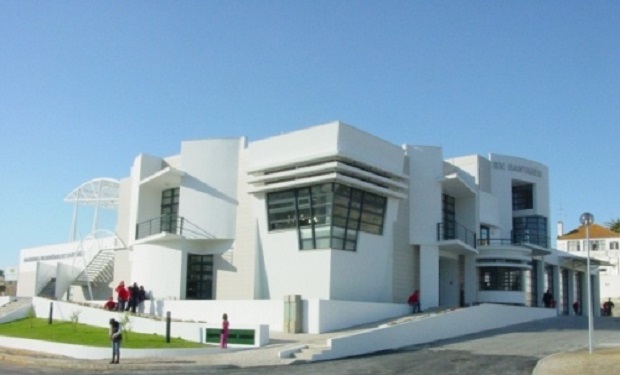
O Projeto dos Bombeiros Voluntários de Santarém realizado na década de 1990, foi elaborado pelo Arquiteto Carlos Silva Pereira, sendo a estrutura da responsabilidade da VIPLANO. Estrutura corrente normal, anti-sísmica, com cobertura metálica para tapamento de grandes vãos na zona de recolha dos equipamentos e viaturas.
Le Projet Bombeiros Voluntários de Santarém, réalisé dans les années1990, a été élaboré par l’Architecte Carlos Silva Pereira, étant la structure de la responsabilité de VIPLANO. Structure normale, antisismique, avec couverture métallique pour couvrir de grandes travées dans la zone de recueille de l’équipement et parking des véhicules
The Projet of Bombeiros Voluntários de Santarém, carried out in the1990s, was elaborated by Architect Carlos Silva Pereira, being the Structure of VIPLANO’s responsibility. Normal current structure, anti-seismic, with metal cover for covering large spans in the parking area of equipment and vehicles.
BOMBEIROS VOLUNTÁRIOS DE SANTARÉM
Escritórios/Offices/Bureaux
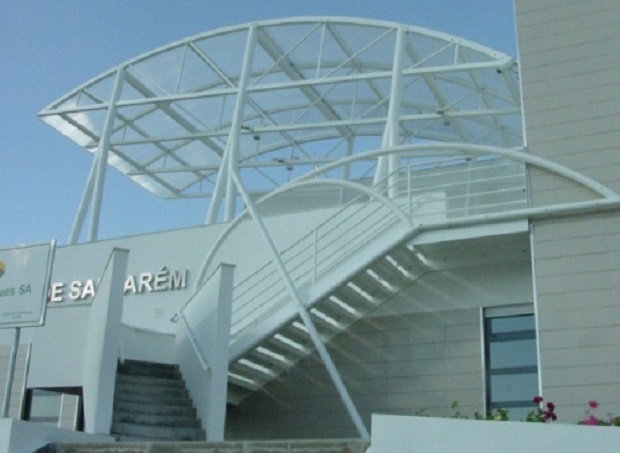
PALACETE NA LAPA EM LISBOA
Habitação/Housing/Logement
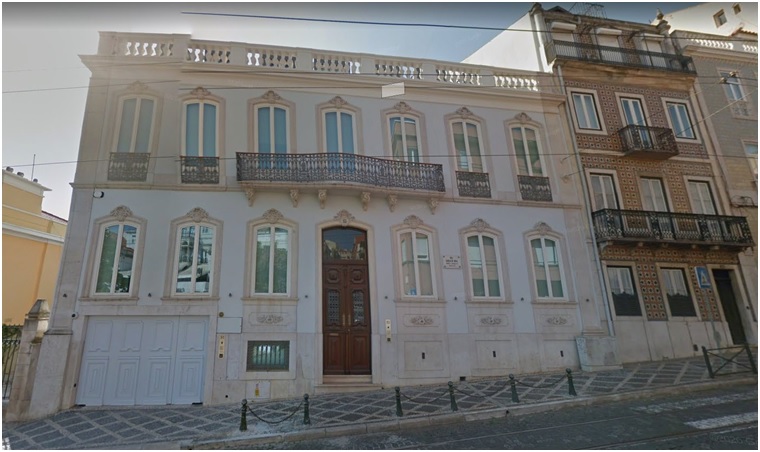
Trata-se de um antigo palacete no Bairro da Lapa em Lisboa, do princípio do século passado.
Foi sujeito a reabilitação urbana em 2015 com reforço estrutural anti-sismico, com recurso a estrutura metálica. O estudo de arquitectura foi realizado pelo Arquiteto Frederico Valsassina, e as fundações e reforço estrutural pela VIPLANO.
C’est un vieux palais dans le quartier LAPA de Lisbonne, depuis le début du dernier siècle.
Il a été soumis à la réhabilitation urbaine en 2015 avec renforcement structurel antisismique, à l’aide d’une structure métallique. L’étude del’architecture a été réalisée par l’Architecte Frederico Valsassina, et les fondations et le renforcement structurel par VIPLANO.
It is an old mansion in the Lapa district of Lisbon, from the beginning of the last century.
It was subjected to urban rehabilitation in 2015 with anti-seismic structural reinforcement, using the metal structure. The study of architecture was carried out by Architect Frederico Valsassina, and the foundations and structural reinforcement by VIPLANO.
PALACETE NA LAPA EM LISBOA | REFORÇO ESTRUTURAL
Habitação/Housing/Logement
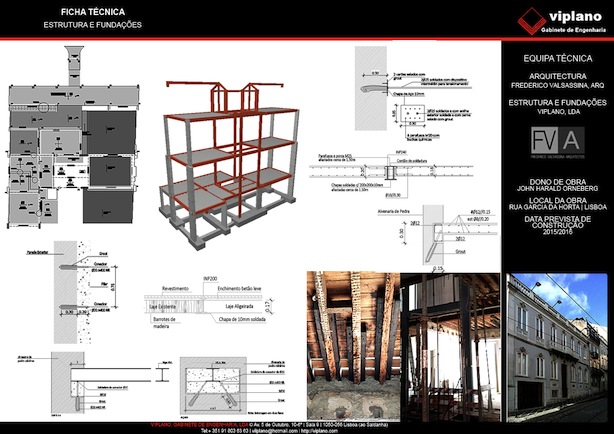
VILA DO CARVALHO | COVILHÃ
Habitação/Housing/Logement

Também do Arquiteto Frederico Valsassina, esta pequena moradia é constituída por dois corpos interligados, a zona habitacional e a zona de repouso e balnear, com uma piscina coberta. Projecto realizado em 2014. Tem a particularidade de ser forrada com recurso a pedra escura da região. As Fundações e a Estrutura foram realizadas pela VIPLANO.
Également par l’Architecte Frederico Valsassina, cette petite villa se compose de deux corps interconnectés, la zone de logement et le reste et la zone de baignade, avec une piscine intérieure. Projet réalisé en 2014. Il a la particularité d’être bordé de la pierre sombre de la région. Les Fondations et la Structure ont été réalisées par VIPLANO.
Also by Architect Frederico Valsassina, this small villa consists of two interconnected bodies, the housing area and the rest and bathing area, with an indoor pool. Project carried out in 2014. It has the particularity of being lined with the dark stone of the region. The Foundations and the Structure were carried out by VIPLANO.
VILA DO CARVALHO | COVILHÃ
Habitação/Housing/Logement

——————————————————————————————————————–
LISTA TOTAL DE PROJETOS | LISTE TOTALE DES PROJETS | TOTAL LIST OF PROJECTS
Vítor Coelho da Silva, Engº Civil
Lisboa 01-11-2023

- Coordenação dos Projetos e Fiscalização como Acionista dos Museus de Cera
- Coordination de projets et suivi en tant qu’Actionnaire des Musées de Cire
- Coordination of Projects and Supervision as Shareholder of Wax Museums
Museu de Cera de Fátima
Musée de Cire à Fatima
Wax Museum of the Virgin Mary at Fatima
Museu de Cera da Vida de Cristo de Fátima
Musée de Cire de La Vie de Christ à Fatima
Life of Christ Wax Museum of Fatima
